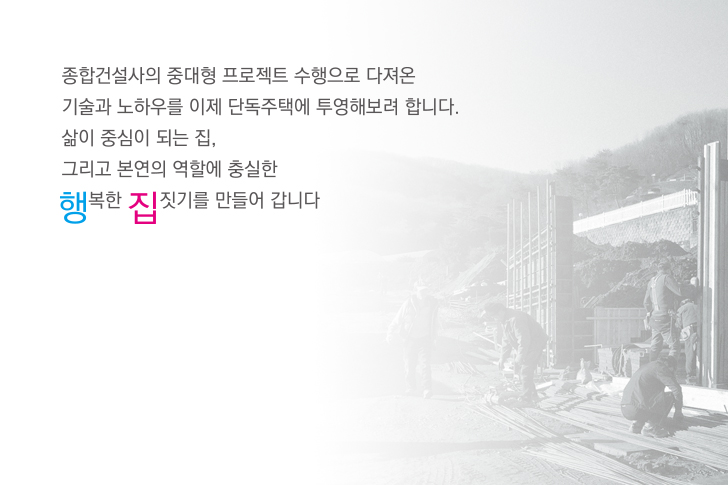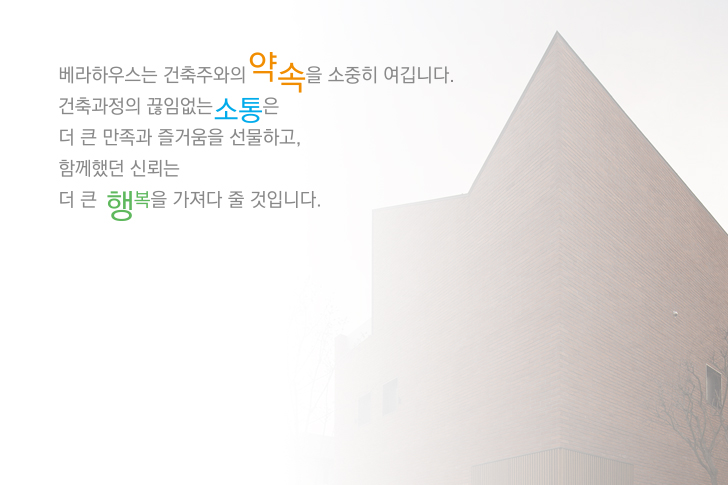Granary Remould Design of Dapeng City / Yuanism Architects
베라하우스
0
536
2020.03.26 09:00
 north facade. Image © Qingshan Wu
north facade. Image © Qingshan Wu- architects: Yuanism Architects
- Location: Dapeng office, Nanmen West Road, Longgang District, Shenzhen, China
- Project Year: 2019
- Photographs: Qingshan Wu
- Photographs: Courtesy of Yuanism Architects
- Photographs: SHANGQI ART
- Area: 730.0 m2








