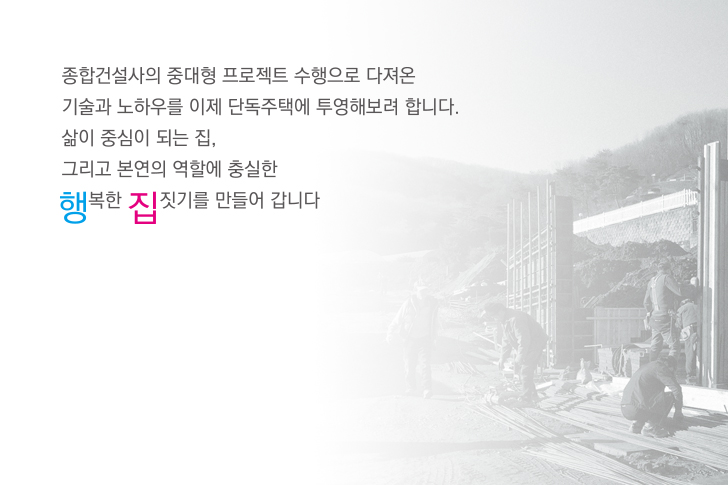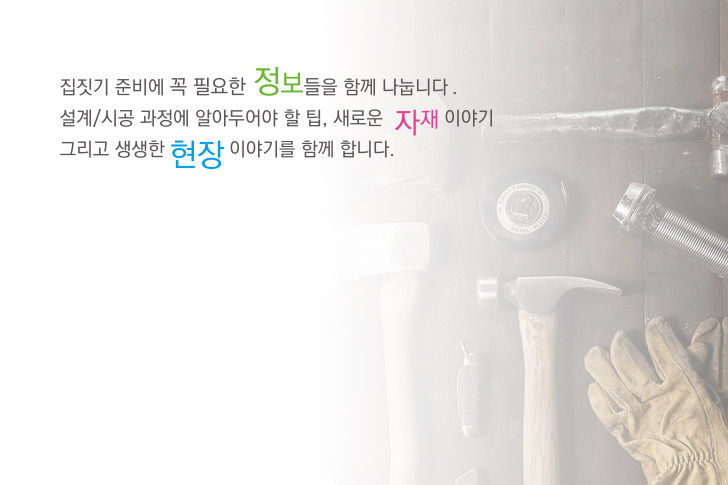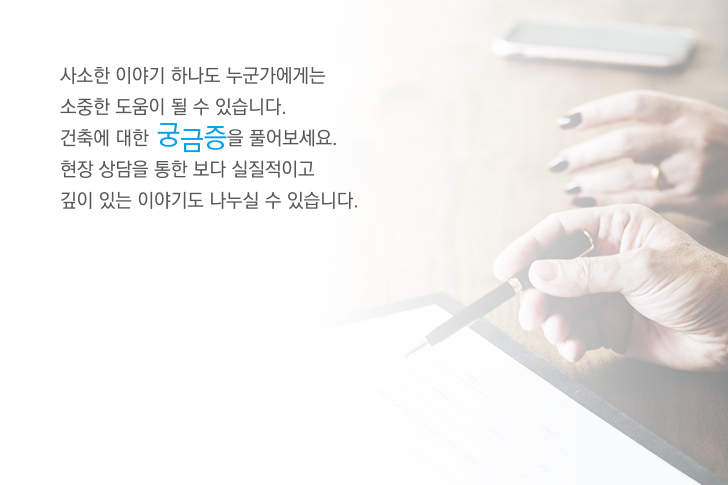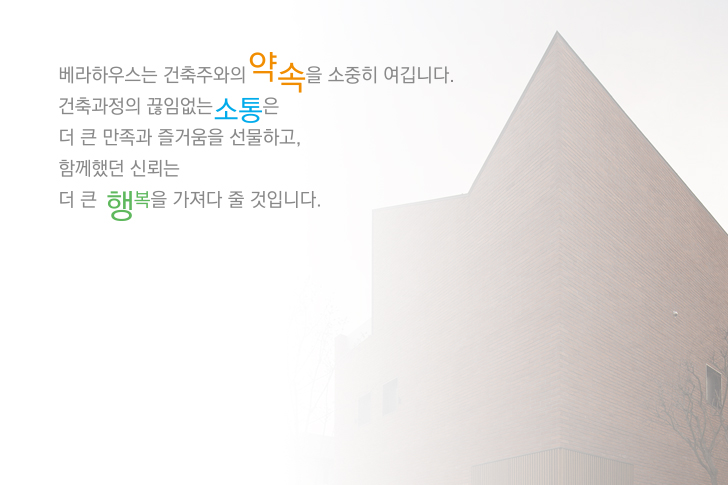How To Design Industrial Style Bachelor Pads: 4 Examples
Industrial style design has never been more popular. With many young professionals preferring to live in dense, urban areas, the loft apartment that has been converted from warehouse space is increasingly in demand. To make this kind of design work, there are a few common elements that can be useful, including exposed brick, clever use of industrial pipes, and pendant lighting. The four bachelor pads featured here all utilize different design elements and furnishings to create four very different spaces that still manage to have a lot in common. Whether you are a bachelor looking to redo your loft or just want to bring a bit of the city style into your own home, these inspirational lofts are sure to help.

Visualizer: Yuliia Sokolova
The main living area in this first bachelor pad features unique floor lamps that take inspiration from old Hollywood. Industrial-inspired copper pipe shelving much like the ones framing the television are available on Amazon.

While the design of the home is certainly not minimalist, but focal points like a luxurious leather sofa and a wooden trunk coffee table are spread apart enough that the eye can go from one to another without getting lost.

In the kitchen and home office area, industrial style lighting dangles from the ceiling, adding an artistic twist and warming up the space.

The entryway brings back the idea of pipe shelving in the form of a lovely coat rack and shoe storage area.

Designer: Halina Arabskaya
The next apartment continues the industrial style, but takes the design into a bit of a different direction, with the designer having been specifically inspired by design of the 1970s and 1980s.

Industrial living rooms like this one often use similar elements like reclaimed wood, exposed brick, and unique lighting.

The living room is not particularly spacious, but a good design will leave room for unique coffee tables like this reclaimed wood version that rolls on casters.

Exposed brick is another frequent entry in industrial style design and its used to great effect in this apartment.

Artsy elements like this custom neon Party Time sign show how the design has pulled from the 1980s.

The front door uses an up-cycled storage container, which is both unique and stylish.

Stainless steel cabinetry in the kitchen is definitely an industrial element that also looks quite sleek and modern.

The kitchen bar stools carry the same stainless steel motif in a popular design style.

The stainless steel and wood cabinetry contrasts with white lacquered walls, another decidedly 1980s reference.

In the bedroom, this design incorporates chainlink elements, adding texture to the walls.

Exposed brick carries through into the bedroom as well, but it is painted white for a cleaner look.

By elevating the bed, the bedroom immediately becomes more spacious because there are now separated areas.

Riveted metal plating above the bed is both industrial and even pretty.

Industrial design does not always leave a lot of room for traditional storage. In this bedroom, black pipes create a hanging storage space for clothes with more space for storage below.

Visualizer: Oleksii Komarov
The third bachelor pad we see uses industrial design elements like brick and concrete, but the overall effect is much darker than the previous examples.

A concrete ceiling and dark wood floor use contrasting textures for interest while staying in the same dark, masculine mood.

The brick in this home are much darker than the traditional red or white we have seen previously. The dark brick is moody and sophisticated while still giving off the industrial vibe.

Black caged doors are quite industrial and would look just as comfortable in a warehouse as in this house.

We can see just a tiny pop of color shine through in the unique bicycle storage area, which feels like a wink and a smile from the designer.

In the bedroom, more dark brick and wood serve to create a dark cave for some serious relaxing.

Low, clean lines make this space feel harmonious and elegant.

The bathroom uses stainless steel and black tile for a serious and sophisticated look.

Visualizer: Maxim Lipovtsev
The final apartment in this inspirational post is considerably brighter. When a design uses unique ceiling fans, it is easy to tell that both style and practicality were taken into consideration.

The visualizer has even described this particular look as a “warm” loft.

The chosen elements, such as a pretty patterned rug and plush gray sofa are welcoming and soft while still keeping with industrial credibility.

The wooden wall decor used as an accent in the main living area can be purchasedhere.

Hanging industrial lights over the bar bring a bit of color with their bright red cords.

In the dining area, dining room pendants encased in glass are exceptionally stylish.

The custom wood slat design looks almost undone, bringing attention to the original brick that lines the walls.

The entryway uses black and white tiles to separate the space from the rest of the apartment, making it easy to greet guests and get ready for a day at the office.

Finally, the use of copper piping for overhead lighting is a fun and stylish way to incorporate that popular industrial design element into this warm and lovely home.
Recommended Reading:
50 Industrial Style Furniture & Home Decor Accessories
30 Industrial Style Lighting Fixtures
Industrial Style Dining Room Designs
Related Posts:














