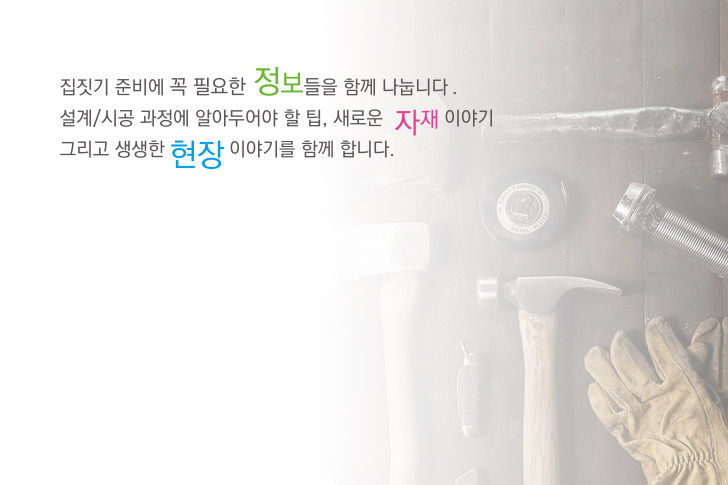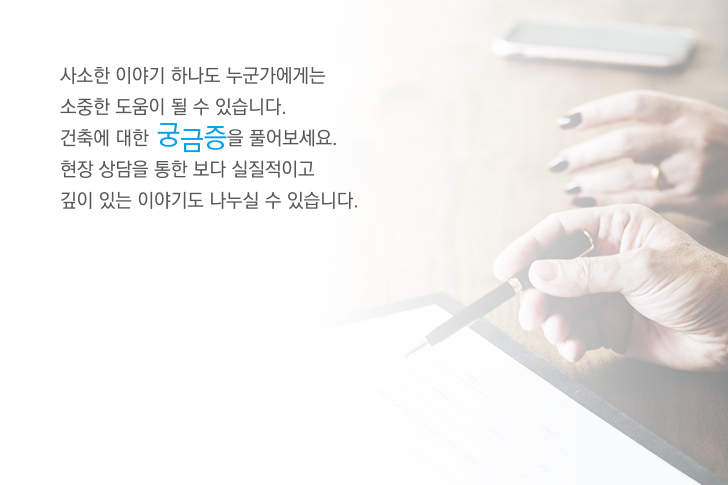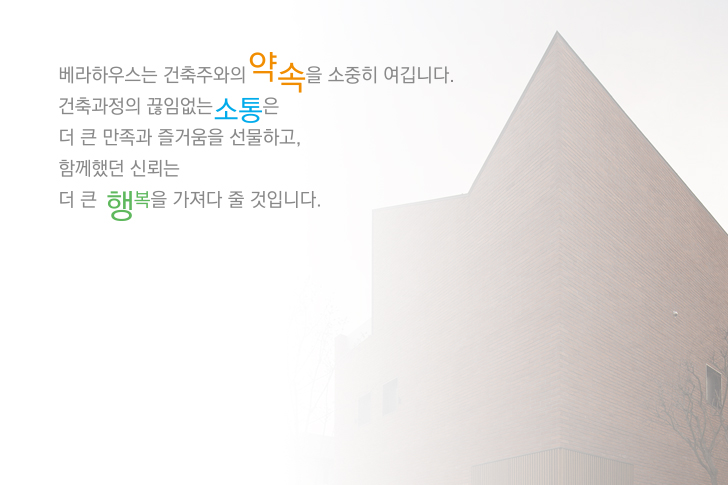6 Sleek Studios with Glass Walled Bedrooms
If you’re used to suburban sprawl, the idea of living in a studio apartment can be daunting. This type of urban oasis does not have space for an entire home office, a yoga room, or maybe even a bathtub. However, for the right person or couple, studios can be plenty of space. One way to create the illusion of more space and privacy is to add interior walls. The studios featured in this post all have glass walled bedrooms that not only separate the sleeping area from the main living spaces but do so without creating a claustrophobic cave. The glass walls are a beautiful, minimalist design element that let light pass through will still creating the separation that the homeowner might want. Let’s look inside.

Visualizer: Hoàng Long
The first studio featured here is a stunning tribute to Scandinavian design elements and the power of the color white when paired with plenty of natural light.

The main living space uses white walls and subtly gray chevron striped flooring, plus just a hint of exposed brick to create a cohesive and modern look.

A small dining area uses a simple round table and Eames-style dining chairs to create a welcoming spot to have breakfast or share a drink with friends.

Two windows in the main living space let plenty of natural light stream in, using no heavy coverings or blinds.

Like other Scandinavian dining rooms this one does not get cluttered up with extra fabric, furniture, or excessive color.

In the bedroom, white still reigns. Pops of green from a Swiss cheese plant are a reminder of the importance of nature in any home.

The IKEA Krusning Lampshade is a modern accessory that can diffuse a flattering light in the bedroom once the sun goes down.

Scandinavian bedrooms frequently use white and natural wood as seen here. Keeping the same color palette as the main living room is particularly important here because of the glass wall.

The design is entirely cohesive, but soft gray curtains make it easy to close the bedroom off when guests come to visit and a little extra privacy is necessary.

Visualizer: Thao Nguyen
A design does not have to rely on bright white everywhere to keep the minimal, cozy Scandinavian tradition. This next studio uses swaths of white but also some lovely earthen tones to great effect.

In the living room, simple lines and varying heights — from a low entertainment center to a high shelf — keep interest without seeming cluttered.

The industrial style lighting in the dining area is unobtrusive and simple.

Further, the Scandinavian style chairs have a certain simple warmth to them.

The chair design unifies the space by using the same look in this workspace. In true form to Scandinavian workspaces, a lot of light wood and natural light is used here.

The modern beanbag chair in a deep plum color is a nice reminder that a home is for more than function — comfort and fun are essential.

Architect: Xicorra
We only get a brief glimpse into this beautiful modern studio, starting with a sleek gray chaise and recessed overhead lighting.

A bright, spacious bedroom is enclosed by simple glass walls that nearly disappear into the broader landscape of the house.

In the dining area, modern dining chairs do not leave a lot of space for entertaining, but then again who would want to share the Arne Jacobsen Drop Chair.

Visualizer: Studio PINE
This Kiev, Ukraine apartment measure 66 square meters (710 square feet) is another example of design that is quite minimal, simple, and beautiful.

The main living space features a large, plush sofa and a simple, low coffee table plus some built in shelving.

Natural light streams in from a big window, making for a comfortable place to get a bit of work done just under the window.

Dining room pendants, in this case the Secto Pendant make for a sleek addition to the dining area.

A bedroom made up in neutrals like light wood, gray, and cream is very soothing.

The glass wall lets in light, or can keep it out with the use of heavy gray curtains.

Visualizer: Concretica Design
The most colorful entry in this collection is surely this stunning pink living room, which includes a large Fiddle Leaf Fig.

Between the lovely pink furnishings the designer leaves a perfect space for unique coffee tables like this wood and striped option.

The pink chairs look cute enough to eat.

The colors are toned down a but in the bedroom, with a wood platform bed and pretty crown molding being the main decor.

A glamorous bathroom with a gilded mirror and ring light finished the tour of this home. Simple soap and lotion dispensers perch easily on the unique sink.

Visualizer: Concretica Design
The final studio in this post is another example of sleek, modern design that pays homage to the 1980s as well as midcentury stylings. In this type of living room, unique floor lamps are always a good choice, such as the AJ Floor Lamp that is tucked behind the crescent-shaped sofa.

The dining area also makes use of unique lighting with the clustered bulbs that hand over the circular table.

The mint-colored dining chairs and deep red cabinetry show how unique color combinations can work well together.

Indoor house plants are perfect for any era as these oversized versions can attest.

In the bedroom, a pink headboard gives the small space a warm, tropical feel.

Plush green velvet seating adding touchable texture that’s just bold enough.

A circular mirror and luscious burgundy tiles make this bathroom really stunning, and give a tiny nod to the 80s.
Related Posts:
















