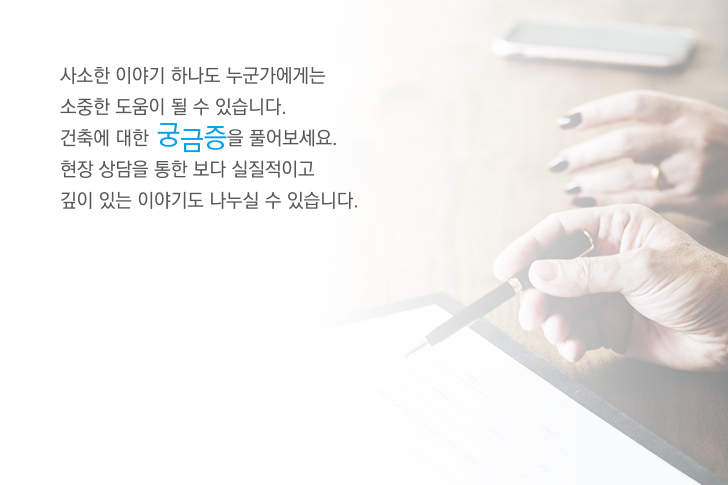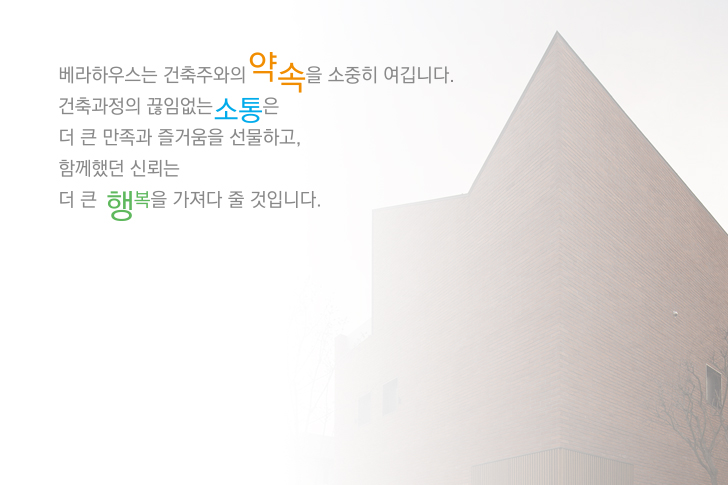2 One-Bedroom Apartments with Modern Color Schemes
A one-bedroom apartment is just enough. It can be perfect for a single person, or a young couple. It leaves its occupants with just enough space to live comfortably and entertain a few friends, but not so much space that every weekend is filled with dusting or every holiday becomes an excuse for overnight guests. The two apartments featured here have a few things in common. First, they both have just one bedroom. Second, they both use modern color schemes, with natural wood elements as well as pretty jewel-toned accents. Take a look and see how a one-bedroom apartment with the right designer can be a dream home.

Designer: Dime Kravtsov & Alina Buligіna
The first set of photos is from a concept for a small apartment design concept in Kiev. In the living room, nesting coffee tables make for a practical and stylish furnishing.

A plush purple sofa, however, serves as a focal point for the main living space.

Recessed lighting is always a good choice above a television since it can be easily dimmed or brightened depending on whether the television is in use.

There is not a ton of extra space for dining, but the simple, modern bar is perfect for one or two people.

Black and white dining room pendants give a nod to the 1960s without going too far towards retro.

Dark wood cabinetry and contrasting white lacquer cabinets creates a really open feeling in the kitchen.

White brick is chic and sophisticated, in addition to making a perfect frame for the natural light coming in from the terrace.

The bedroom brings back the lovely jewel-toned purple from the living room sofa with the plush headboard and bedding.

Bedroom pendant lights dangle delicately over a cute caged sidetable and give the bedroom a bit of a romantic glow.

White and wood again work well with the natural lighting in the space, with wood flooring adding another sophisticated touch.

In the bathroom, the black and white motif comes back, but the design is more creative than many bathrooms with a similar color scheme.

The textured black wall tiles add a lot of visual interest to the space and still work well with the white stone.

Not many people go to the length of having decorative vases and freshly cut flowers in their bathroom, but it can make a huge and beautiful difference.

Even with the diamond-patterned backsplash, another texture is brought in. And yet, the design feels simple and modern, not busy.

Silver fixtures are the easiest way to finish out this bathroom design, letting the interesting materials stand on their own.

Visualizer: A & L Interior Design
The second apartment measures in at 48 square meters (516 square feet), which is certainly not sprawling but leaves plenty of room for creative design.

As with the first apartment, a richly colored sofa takes center stage, this time in a royal blue. The use of accessories like unique plant stands in a small space can be very effective when not overdone.

A living room full of neutral color feels big and open, despite the relatively small size. Recessed lighting and big windows help a lot.

The use of texture is another commonality with the first space we saw. A soft gray rug, textured sofa, smooth curtains, shiny coffee table — all have their own purpose and invite touch.

Rather than typical hung art, this space uses wall murals, which can also make the home feel bigger.

A white eat-in kitchen with suspended plants and sleek, modern furniture is a beautiful place to breakfast.

The Dome Pendant in black nearly disappears in its sleekness.

Natural wood walls and cabinetry are a timeless choice for the open kitchen area, while a small bar is idea for a quick meal or drink.

Plenty of overhead lighting comes in handy at night and keep the space feeling big and open.

A black and white architectural poster of the Space Needle is a creative nod to Seattle while also bringing in a bit of that landmark’s modern, unique design.

Pulling on a pair of boots has never been so luxurious as when done in this perfectly situated nook by the front door.

White tile flooring is easily cleaned and encourages the floor to stay free from clutter.

Again, the blue tones come back in the bedroom. Here, a plush gray bed with blue bedding is instantly reminiscent of the ocean.

Who wouldn’t want to drift off to sleep on a stationary barge, rocking gently in the bay.

The bathroom is bright and beautiful with the flattering ring light mirror making a practical addition.

The accessories in the bathroom design stay out of the way of the more creative elements, like this minimalist toilet paper holder that was chosen as opposed to the more unique toilet paper holders that are available.

The tessellated tiles are subtle but stylish.

Wood paneling and a glass shower wall finish this simple and modern design.
Recommended Reading:
50 One Bedroom Home Plans
40 More One Bedroom Floor Plans
Related Posts:














