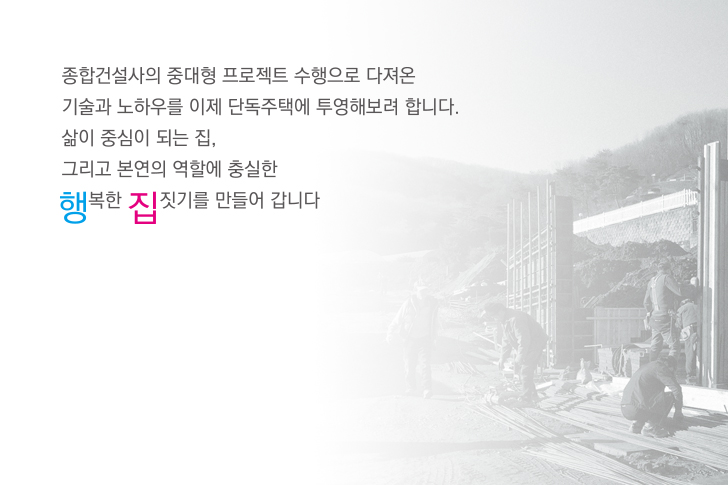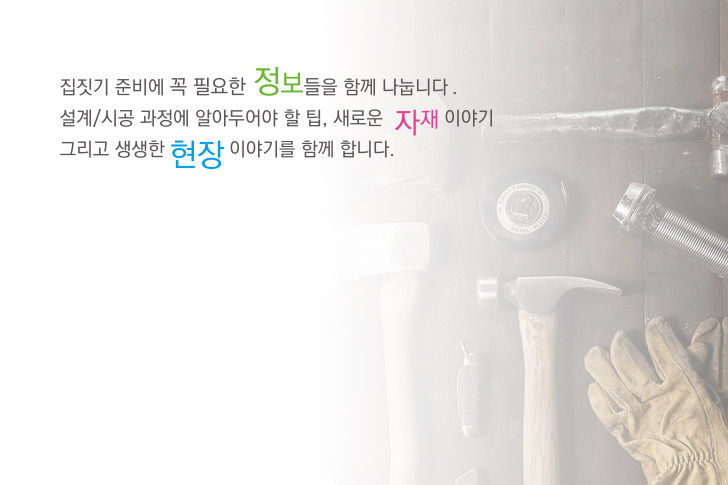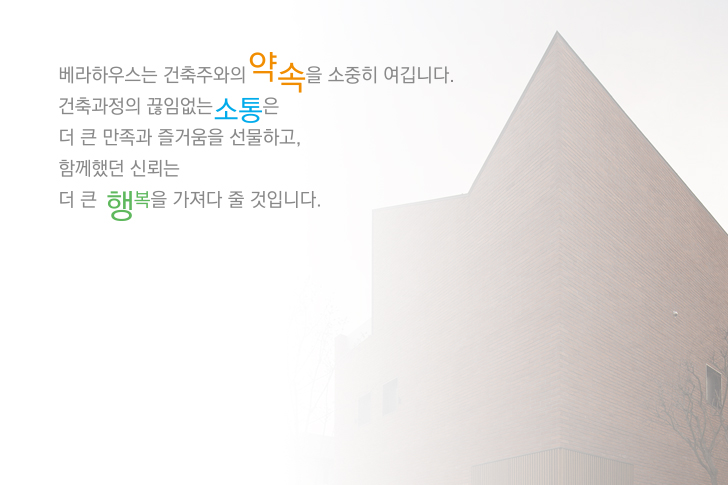4 Apartments That Turn Up The Dial On Industrial Style
Industrial chic interior design doesn’t have to be stark and grey. The industrial vibe can be warm and rich – whether that comes via glowy lighting schemes, chic home accessories or unique decor touches that’s up to you. We’ve gathered together four apartment designs that turn up the dial on industrial style, each pushing a different envelope in how to make a house into a home. You’ll also find inspiration for how to introduce art into an industrial home interior and some smart layouts for living spaces on different sized scales. Find stylish cosy furniture to counteract cool concrete walls and fabulous ideas for lighting installations.

Visualizer: leqb Architects
The industrial home decor in apartment number one is cut through by strips of light, tracked across the ceiling and pushing up over concrete walls.

Striking artwork colours a raw concrete wall. A patterned rug adds movement to the floor area beneath a sleek black lounge chair.

A ceiling mounted fireplace descends in the centre of the open plan space, between the lounge and a kitchen diner. You can find more gorgeous fireplaces here.

Black kitchen units have been teamed with a wraparound concrete kitchen island counter, which matches the polished concrete floor.

One side of the central island is utilised as the eating area. A row of kitchen bar stools stand on industrial style metal legs beneath the fiery glow of unique kitchen pendant lights. Behind the island, integrated appliances fit into one whole wall of black kitchen cabinets.

A Seletti Monkey Lamp swings by the window, over a distressed teal storage chest. The novelty lamp is reflected in the glass of a huge gilt framed mirror propped casually in the corner.

Inside the master bedroom there is a home office area with a computer desk and bookshelves. A metal fence-like detail runs along the top of the desk and along the top of the adjacent headboard. Find more industrial bedrooms here.

Wirework decorates the structure of a beautifully designed desk chair too. A metal swing arm wall lamp extends above a Sitting monkey lamp.

An industrial style bedroom pendant light illuminates the opposite side of the double bed.

The bathroom contains more examples of wirework decor, as a feature wall behind the vanity mirror and as cupboard doors above the toilet. The metal fencing effect and concrete walls provide all that is needed to nail an industrial bathroom look; the rest of the decor is beautiful natural wood and slick modern fittings.

An open shelving unit provides ample storage for towels and toiletries.

Soft perimeter lighting makes the industrial styled shower enclosure appear warm and inviting.

Floor plan illustrating the strategic positioning of the ceiling mounted fireplace to warm both the lounge and kitchen diner.

Plan of the bedroom mezzanine level.

Visualizer: Dasha Makushova
Next up, we have a studio apartment with a glass wall bedroom design. The glass only just slots between the foot of the bed and the arm of the living room sofa.

The grey sofa looks upon a tv console unit, which somewhat separates the lounge from the dining area.

An L-shaped kitchen runs around the dining suite.

A wine cooler glows in amongst black kitchen cabinets. The dark units contrast boldly with a light wood effect floor.

Grey concrete and black tinted walls make up the textured decor in the bedroom. An upholstered bed provides some softer edges.

A walk-in closet is positioned behind the headboard wall in the bedroom. Spotlights and strip lights provide illumination.

Visualizer: 3DM Studio
Our third tour takes place in a monochrome and natural wood industrial style interior, where a grey brick wall living room is enlivened with a cascade of indoor plants.

A swing arm wall lamp has been positioned right by an extraordinary wall treatment. A herringbone arrangement of wood planks creates a zigzagged edge up the full height of the room. The unique decor feature continues all the way over the floor too.

At the edge of the geometric cut floor design, two swivel bar stools are seated at a kitchen island.

One end of the kitchen island is cradled by iron bars that extend to the ceiling.

Behind the central island, grey wood grain cabinets make up the rest of the kitchen.

Storage units at the edge of the room are chamfered into angular shapes to tie in with the geometric theme.

Herringbone tile patterns the bathroom floor and clads its walls. A black double sink bathroom vanity draws on the dark shades in the ceramic.

Light wood vanity cupboards and an unusual wooden shower enclosure lighten up the bathroom decor scheme.

The geometric cut wall cladding makes a return as part of the bedroom decor. Slender bedside table lamps shine on top of wire frames.

The softness of the upholstered bed counteracts a rough brickwork feature wall.

Visualizer: Belogurova Dorofeeva
Finally, our last industrial style home is a cosy pad with a definite ‘rev-head’ flavour.

Motor vehicle spares, licence plates and motorcycle art decorate the walls.

Tan and blue sections colour the living room. A distressed panel appears to crack open in front of an open flame fireplace.

Above the unusual fireplace there is a simple shelf to hold media items under a wall mounted tv.

A black glass coffee table reflects light from the window.

The kitchen area doubles as a dining room.

Four stools huddle around a square island. An arrangement of exposed bulbs are suspended as industrial style lighting.

Wooden kitchen countertops match the sides of the dining platform.

A textured feature wall backs the one wall kitchen.
Recommended Reading:
50 Industrial Style Furniture & Home Decor Accessories
30 Industrial Style Lighting Fixtures
For more regular updates from Home Designing, join us on Facebook. 
If you are reading this through e-mail, please consider forwarding this mail to a few of your friends who are into interior design. Come on, you know who they are!
Related Posts:
 Rich Industrial Style Unites Jewel Colours with Exposed Brick Walls
Rich Industrial Style Unites Jewel Colours with Exposed Brick Walls 2 Sophisticated Industrial Style Homes
2 Sophisticated Industrial Style Homes Integrating Comfort With Industrial Style: A Home Tour
Integrating Comfort With Industrial Style: A Home Tour Three Industrial Style Lofts WIth Natural Accents
Three Industrial Style Lofts WIth Natural Accents Child-Friendly Industrial Style Home
Child-Friendly Industrial Style Home 3 Homes That Show Off the Beauty In Simplicity Of Modern Scandinavian Design
3 Homes That Show Off the Beauty In Simplicity Of Modern Scandinavian Design









